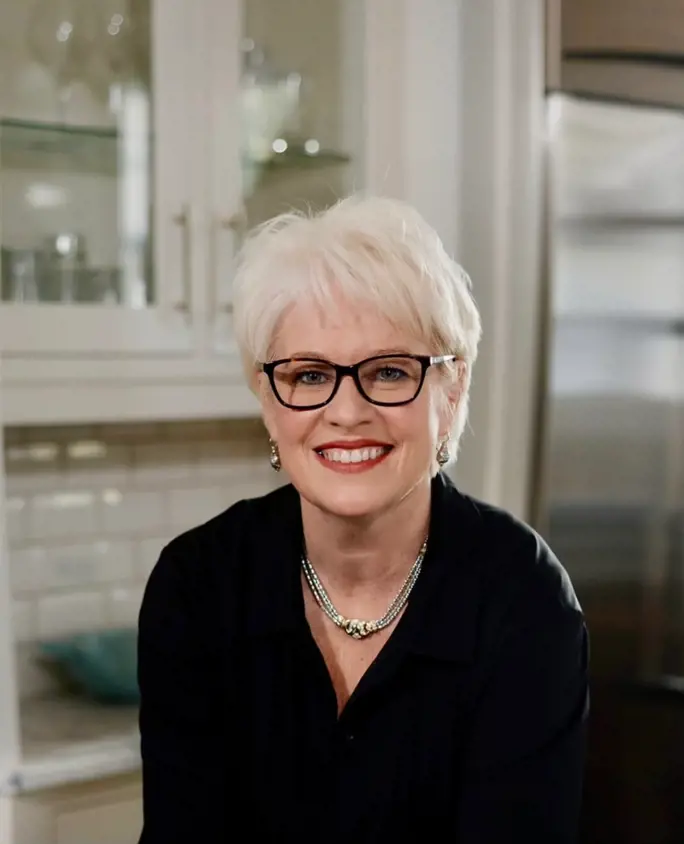Property
Beds
3
Full Baths
2
1/2 Baths
None
Year Built
2025
Sq.Footage
1,591
*****Taking back-up offers*****Welcome to your peaceful retreat! This spacious NEW 3-bedroom, 2-bath home offers a total 2,479 sq ft of comfortable living space and is perfectly situated on a beautifully wooded 1.23-acre parcel. Enjoy the perfect blend of privacy and nature with a covered back dock that overlooks serene woods--ideal for relaxing mornings or quiet evenings surrounded by nature. The home features an open floor plan with generous living and dining areas, and a large kitchen perfect for entertaining or family gatherings. The spacious primary suite includes a full bath, large walk-in closet, and the two additional bedrooms offer plenty of room for guests, a home office, or growing family needs. Construction is underway, but it's not too late to customize to reflect your unique style. This property offers a unique opportunity to live in a nature setting without sacrificing space or comfort. This area is on the rise with major job growth from developments like the Amazon Distribution Facility and the Shoal River Ranch Aerospace Manufacturing Project creating opportunity and boosting local value. Enjoy country living while staying connected just a short drive to Crestview, Fort Walton Beach, Destin, and surrounding areas via Hwy 90 and nearby interstate access. Don't miss this opportunity to own a new construction home by Southern Home Solutions, in a prime, up-and-coming area. Contact us today for floor plans, estimated completion, and customization options! Don't forget to ask about special financing / owner financing available
Features & Amenities
Interior
-
Other Interior Features
Pantry
-
Total Bedrooms
3
-
Bathrooms
2
-
Cooling YN
YES
-
Cooling
Central Air
-
Heating YN
YES
-
Heating
Electric, Central
-
Pet friendly
N/A
Exterior
-
Garage
Yes
-
Garage spaces
2
-
Parking
Attached
-
Pool
No
Area & Lot
-
Lot Features
Cleared, Irregular Lot
-
Lot Size(acres)
1.23
-
Property Type
Residential
-
Property Sub Type
Single Family Residence
-
Architectural Style
Craftsman Style
Price
-
Sales Price
$330,000
-
Zoning
Resid Single Family
-
Sq. Footage
1, 591
-
Price/SqFt
$207
HOA
-
Association
Yes
-
Association Fee
$250
-
Association Fee Frequency
Annually
-
Association Fee Includes
N/A
School District
-
Elementary School
West Defuniak
-
Middle School
Walton
-
High School
Walton
Property Features
-
Stories
1
-
Sewer
Septic Tank
-
Water Source
Well, Private
Schedule a Showing
Showing scheduled successfully.
Mortgage calculator
Estimate your monthly mortgage payment, including the principal and interest, property taxes, and HOA. Adjust the values to generate a more accurate rate.
Your payment
Principal and Interest:
$
Property taxes:
$
HOA fees:
$
Total loan payment:
$
Total interest amount:
$
Location
County
Walton
Elementary School
West Defuniak
Middle School
Walton
High School
Walton
Listing Courtesy of Tina N Marsh , Keller Williams Realty FWB
RealHub Information is provided exclusively for consumers' personal, non-commercial use, and it may not be used for any purpose other than to identify prospective properties consumers may be interested in purchasing. All information deemed reliable but not guaranteed and should be independently verified. All properties are subject to prior sale, change or withdrawal. RealHub website owner shall not be responsible for any typographical errors, misinformation, misprints and shall be held totally harmless.

Broker Associate
Karen Holder
Call Karen today to schedule a private showing.

* Listings on this website come from the FMLS IDX Compilation and may be held by brokerage firms other than the owner of this website. The listing brokerage is identified in any listing details. Information is deemed reliable but is not guaranteed. If you believe any FMLS listing contains material that infringes your copyrighted work please click here to review our DMCA policy and learn how to submit a takedown request.© 2024 FMLS.




















