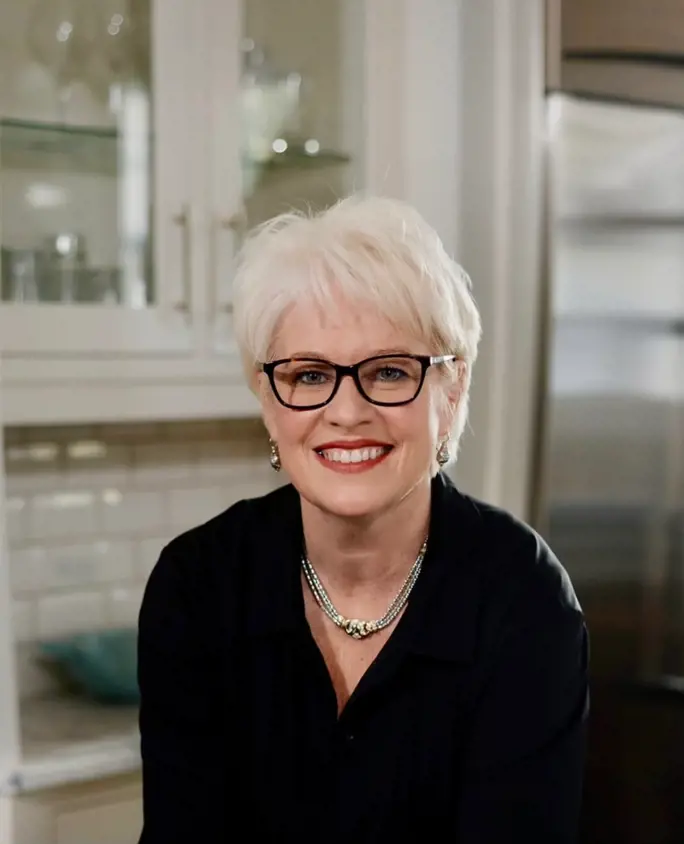Manufactured
2600 S County Highway 183
DeFuniak Springs , FL 32435
MLS#: 982721
$199,999

Property
Beds
3
Full Baths
2
1/2 Baths
None
Year Built
1990
Sq.Footage
784
UNDER CONTRACT WITH A 72 HOUR KICK-OUT CLAUSE. Nestled on 11.5 acres, this 2-bedroom, 2-bathroom home makes the most of every space. A thoughtfully designed addition created a spacious master suite with a private bathroom and its own secluded porch. Enjoy expansive porches on both the front and back of the home, perfect for relaxing and taking in the peaceful surroundings.Outside, a tiny home with a half bath and kitchenette provides the perfect private space for weekend guests. Additional features include an enclosed shed, a carport, and a 20' x 30' powered workshop--ideal for hobbies, storage, or projects. The mostly wooded acreage is home to a beautiful spring-fed creek at the back corner. Recent updates include a new well in 2025 and a septic pump in 2023.
Features & Amenities
Interior
-
Total Bedrooms
3
-
Bathrooms
2
-
Cooling YN
YES
-
Cooling
Window Unit(s)
-
Pet friendly
N/A
Exterior
-
Garage
No
-
Patio and Porch Features
Deck, Porch
-
Pool
No
Area & Lot
-
Lot Features
Wooded
-
Lot Size(acres)
11.5
-
Property Type
Residential
-
Property Sub Type
Manufactured Home
-
Architectural Style
Manufactured
Price
-
Sales Price
$199,999
-
Zoning
See Remarks
-
Sq. Footage
784
-
Price/SqFt
$255
HOA
-
Association
No
School District
-
Elementary School
Maude Saunders
-
Middle School
Walton
-
High School
Walton
Property Features
-
Stories
1
-
Sewer
Septic Tank
-
Water Source
Well, Private
Schedule a Showing
Showing scheduled successfully.
Mortgage calculator
Estimate your monthly mortgage payment, including the principal and interest, property taxes, and HOA. Adjust the values to generate a more accurate rate.
Your payment
Principal and Interest:
$
Property taxes:
$
HOA fees:
$
Total loan payment:
$
Total interest amount:
$
Location
County
Walton
Elementary School
Maude Saunders
Middle School
Walton
High School
Walton
Listing Courtesy of Kialea B Madden , Southern Choice Properties Llc
RealHub Information is provided exclusively for consumers' personal, non-commercial use, and it may not be used for any purpose other than to identify prospective properties consumers may be interested in purchasing. All information deemed reliable but not guaranteed and should be independently verified. All properties are subject to prior sale, change or withdrawal. RealHub website owner shall not be responsible for any typographical errors, misinformation, misprints and shall be held totally harmless.

Broker Associate
KarenHolder
Call Karen today to schedule a private showing.

* Listings on this website come from the FMLS IDX Compilation and may be held by brokerage firms other than the owner of this website. The listing brokerage is identified in any listing details. Information is deemed reliable but is not guaranteed. If you believe any FMLS listing contains material that infringes your copyrighted work please click here to review our DMCA policy and learn how to submit a takedown request.© 2024 FMLS.





























































