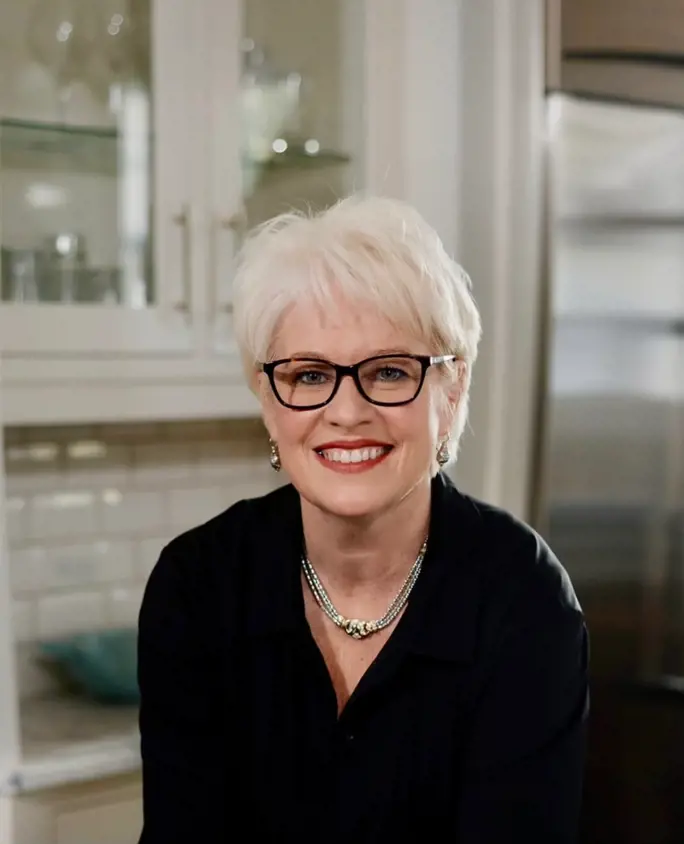Property
Beds
3
Full Baths
2
1/2 Baths
None
Year Built
1979
Sq.Footage
1,025
With privacy on both sides, this charming 3-bedroom, 2-bath home offers the perfect blend of peaceful country living and coastal convenience. Situated 12 minutes from the sugar-white sands of the Emerald Coast, this property is an outdoor enthusiast's dream.Located in a quiet fishing camp area, you're only minutes from a public boat launch, providing easy access to some of the best fishing and boating in the region. Whether you're looking for a permanent residence, vacation getaway, or investment property, this home has it all.Step inside to find a well-maintained interior with three spacious bedrooms and two full bathrooms, ideal for comfortable family living or entertaining guests. Outside, you'll love the massive pole barn in the backyard, perfect for storing boats, RVs, or using as a workshop. Enjoy the peace and quiet of nature while still being close to beaches, shopping, dining, and everything the Emerald Coast has to offer.
Features & Amenities
Interior
-
Total Bedrooms
3
-
Bathrooms
2
-
Cooling YN
YES
-
Cooling
Ceiling Fan(s), Central Air
-
Heating YN
YES
-
Heating
Electric, Central
-
Pet friendly
N/A
Exterior
-
Garage
No
-
Patio and Porch Features
Covered
-
Pool
No
Area & Lot
-
Lot Features
Cleared, Level
-
Property Type
Residential
-
Property Sub Type
Single Family Residence
-
Architectural Style
Contemporary
Price
-
Sales Price
$279,000
-
Zoning
County
-
Sq. Footage
1, 025
-
Price/SqFt
$272
HOA
-
Association
No
School District
-
Elementary School
Freeport
-
Middle School
Freeport
-
High School
Freeport
Property Features
-
Stories
1
-
Sewer
Septic Tank
-
Water Source
Public
Schedule a Showing
Showing scheduled successfully.
Mortgage calculator
Estimate your monthly mortgage payment, including the principal and interest, property taxes, and HOA. Adjust the values to generate a more accurate rate.
Your payment
Principal and Interest:
$
Property taxes:
$
HOA fees:
$
Total loan payment:
$
Total interest amount:
$
Location
County
Walton
Elementary School
Freeport
Middle School
Freeport
High School
Freeport
Listing Courtesy of Linda Adams , On The Coast Real Estate Group
RealHub Information is provided exclusively for consumers' personal, non-commercial use, and it may not be used for any purpose other than to identify prospective properties consumers may be interested in purchasing. All information deemed reliable but not guaranteed and should be independently verified. All properties are subject to prior sale, change or withdrawal. RealHub website owner shall not be responsible for any typographical errors, misinformation, misprints and shall be held totally harmless.

Broker Associate
KarenHolder
Call Karen today to schedule a private showing.

* Listings on this website come from the FMLS IDX Compilation and may be held by brokerage firms other than the owner of this website. The listing brokerage is identified in any listing details. Information is deemed reliable but is not guaranteed. If you believe any FMLS listing contains material that infringes your copyrighted work please click here to review our DMCA policy and learn how to submit a takedown request.© 2024 FMLS.




































