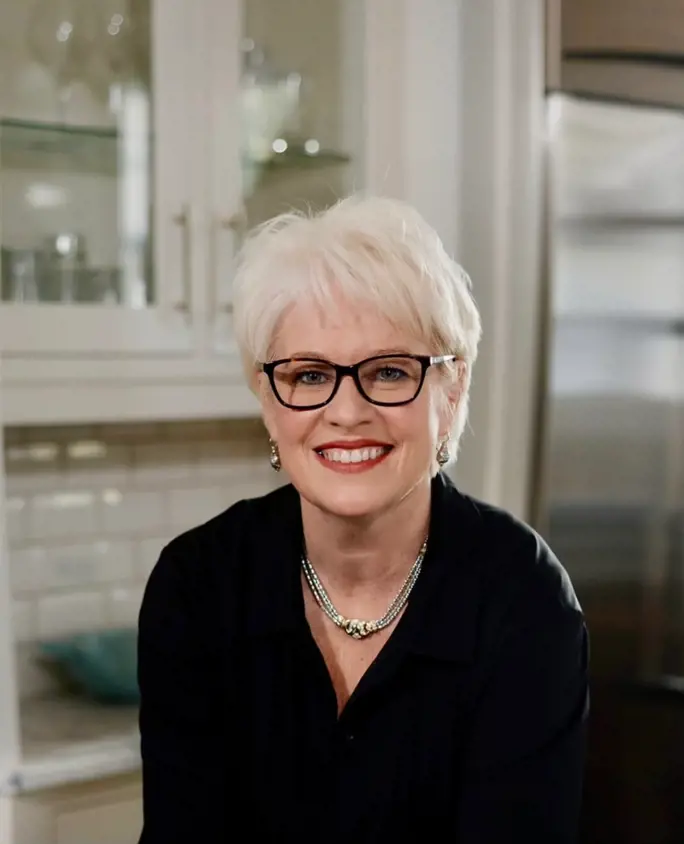Property
Beds
3
Full Baths
2
1/2 Baths
None
Year Built
2024
Sq.Footage
1,210
SELLER TO CONTRIBUTE UP TO $15,000 TOWARDS BUYERS CLOSING COSTS/PRE PAIDS AND/OR RATE BUY DOWN! ADDITIONAL FUNDS AVAILABLE THROUGH PREFERRED LENDER & HOMES FOR HEROES!! Completed. Welcome to the desirable Holley Grove Subdivision, where modern comfort meets suburban charm! This gem offers 3 bedrooms, 2 bathrooms, and a host of luxurious features. This home promises to be a haven of relaxation and style. From the moment you step inside, you'll be greeted by the sleek elegance of luxury vinyl plank (LVP) flooring, seamlessly flowing throughout the entire home. The heart of the home is the stunning kitchen, adorned with quartz countertops and complemented by a beautiful tile backsplash. Picture yourself preparing meals with ease on the spacious island, with the added convenience of an under mount sink and stainless steel appliances. The open floor plan creates a welcoming atmosphere, perfect for entertaining guests or simply enjoying day-to-day living. Natural light floods the space, highlighting every detail of this thoughtfully designed home. The garage isn't forgotten, with epoxy floors adding durability and a touch of sophistication. Residents of Holley Grove enjoy the perks of fiber internet throughout the neighborhood, ensuring lightning-fast connectivity for work or leisure. Plus, with no HOA fees, you have the freedom to customize your living experience to suit your preferences. Don't miss your chance to make this stunning home yours and experience the best of modern living in the heart of Holley Grove! Homes for Heroes credit $1,200 (Qualifying Heroes are Military, Law Enforcement, Medical Professionals, Fire Fighters and Teachers) $1,500.00 and Lender Credits. Images are for illustrative purposes only and depict a similar completed home. Actual construction details, including colors, materials, and front elevation, may vary and are subject to change without notice.
Features & Amenities
Interior
-
Other Interior Features
Kitchen Island
-
Total Bedrooms
3
-
Bathrooms
2
-
Cooling YN
YES
-
Cooling
Ceiling Fan(s), Central Air
-
Heating YN
YES
-
Heating
Electric, Central
-
Pet friendly
N/A
Exterior
-
Garage
Yes
-
Garage spaces
1
-
Construction Materials
Vinyl Siding
-
Parking
Garage Door Opener, Attached
-
Patio and Porch Features
Patio
-
Pool
No
Area & Lot
-
Lot Features
Cleared, Level
-
Lot Size(acres)
0.19
-
Property Type
Residential
-
Property Sub Type
Single Family Residence
-
Architectural Style
Craftsman Style
Price
-
Sales Price
$249,900
-
Zoning
Resid Single Family
-
Sq. Footage
1, 210
-
Price/SqFt
$206
HOA
-
Association
No
School District
-
Elementary School
Riverside
-
Middle School
Shoal River
-
High School
Crestview
Property Features
-
Stories
1
-
Sewer
Septic Tank
Schedule a Showing
Showing scheduled successfully.
Mortgage calculator
Estimate your monthly mortgage payment, including the principal and interest, property taxes, and HOA. Adjust the values to generate a more accurate rate.
Your payment
Principal and Interest:
$
Property taxes:
$
HOA fees:
$
Total loan payment:
$
Total interest amount:
$
Location
County
Okaloosa
Elementary School
Riverside
Middle School
Shoal River
High School
Crestview
Listing Courtesy of Amanda L Gaskin , Briar Patch Realty LLC
RealHub Information is provided exclusively for consumers' personal, non-commercial use, and it may not be used for any purpose other than to identify prospective properties consumers may be interested in purchasing. All information deemed reliable but not guaranteed and should be independently verified. All properties are subject to prior sale, change or withdrawal. RealHub website owner shall not be responsible for any typographical errors, misinformation, misprints and shall be held totally harmless.

Broker Associate
KarenHolder
Call Karen today to schedule a private showing.

* Listings on this website come from the FMLS IDX Compilation and may be held by brokerage firms other than the owner of this website. The listing brokerage is identified in any listing details. Information is deemed reliable but is not guaranteed. If you believe any FMLS listing contains material that infringes your copyrighted work please click here to review our DMCA policy and learn how to submit a takedown request.© 2024 FMLS.



























