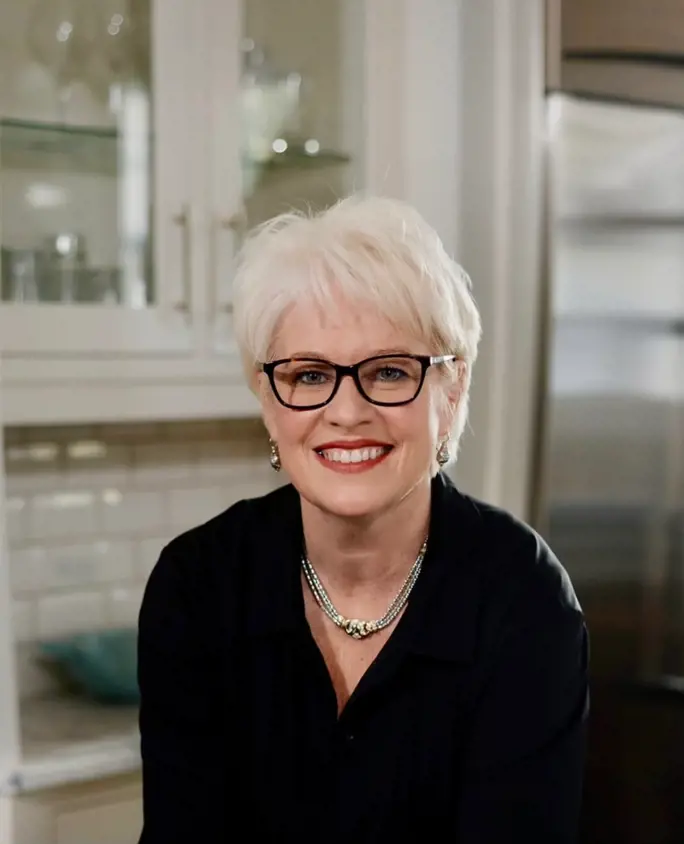Property
Beds
4
Full Baths
3
1/2 Baths
None
Year Built
2025
Sq.Footage
2,639
The EDEN model is a dream split floorplan with an open concept. As you walk into your front door, you will see the 4th to on side and a formal dining room to the other. There is a guest bath conveniently located shortly after you walk in perfect for the great room and kitchen patrons. Your graciously sized kitchen is accompanied by an island open to your great room & breakfast area. This area is perfect for your dinner conversations while cooking or for any holiday get togethers you may have been dreaming of. Your spare rooms are located down a guest hall off the great room. This hall also features their own guest jack and jill bathroom as well as one of your linen closets. Your new owner's suite is located off the opposite side of the house and features two walk in closets.
Features & Amenities
Interior
-
Other Interior Features
Kitchen Island, Pantry
-
Total Bedrooms
4
-
Bathrooms
3
-
Cooling YN
YES
-
Cooling
Attic Fan, Central Air
-
Heating YN
YES
-
Heating
Electric, Central, Heat Pump
-
Pet friendly
N/A
Exterior
-
Garage
Yes
-
Garage spaces
3
-
Construction Materials
Frame
-
Parking
Garage Door Opener
-
Patio and Porch Features
Screened
-
Pool
Yes
-
Pool Features
Outdoor Pool
Area & Lot
-
Lot Features
Cleared
-
Lot Size(acres)
0.7
-
Property Type
Residential
-
Property Sub Type
Single Family Residence
-
Architectural Style
Craftsman Style
Price
-
Sales Price
$512,454
-
Zoning
Resid Single Family
-
Sq. Footage
2, 639
-
Price/SqFt
$194
HOA
-
Association
YES
-
Association Fee
$333
-
Association Fee Frequency
Quarterly
-
Association Fee Includes
N/A
School District
-
Elementary School
Freeport
-
Middle School
Freeport
-
High School
Freeport
Property Features
-
Stories
1
-
Sewer
Septic Tank
-
Water Source
Public
Schedule a Showing
Showing scheduled successfully.
Mortgage calculator
Estimate your monthly mortgage payment, including the principal and interest, property taxes, and HOA. Adjust the values to generate a more accurate rate.
Your payment
Principal and Interest:
$
Property taxes:
$
HOA fees:
$
Total loan payment:
$
Total interest amount:
$
Location
County
Walton
Elementary School
Freeport
Middle School
Freeport
High School
Freeport
Listing Courtesy of Richard A Fadil , Holiday Builders
RealHub Information is provided exclusively for consumers' personal, non-commercial use, and it may not be used for any purpose other than to identify prospective properties consumers may be interested in purchasing. All information deemed reliable but not guaranteed and should be independently verified. All properties are subject to prior sale, change or withdrawal. RealHub website owner shall not be responsible for any typographical errors, misinformation, misprints and shall be held totally harmless.

Broker Associate
KarenHolder
Call Karen today to schedule a private showing.

* Listings on this website come from the FMLS IDX Compilation and may be held by brokerage firms other than the owner of this website. The listing brokerage is identified in any listing details. Information is deemed reliable but is not guaranteed. If you believe any FMLS listing contains material that infringes your copyrighted work please click here to review our DMCA policy and learn how to submit a takedown request.© 2024 FMLS.
























