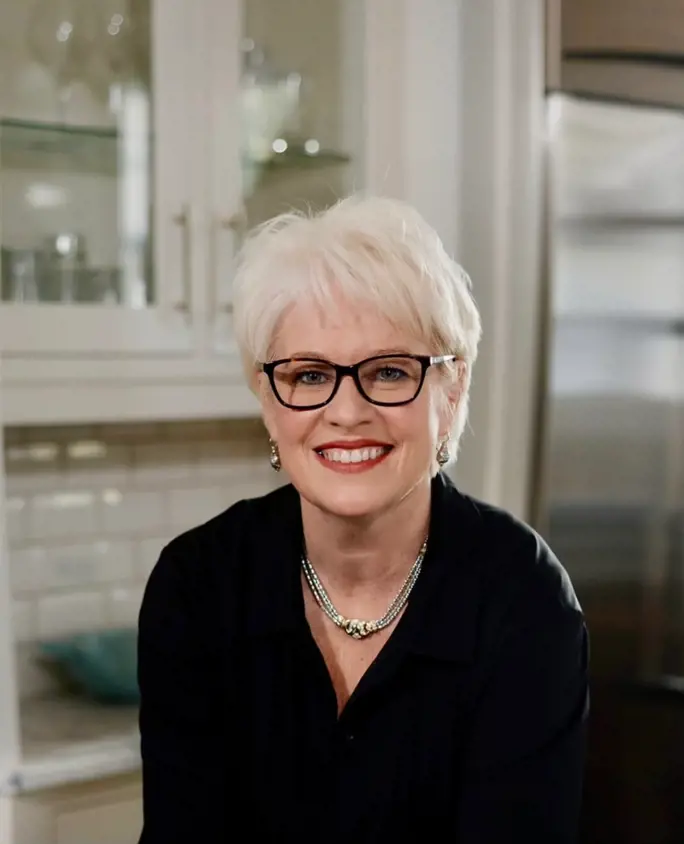Property
Beds
4
Full Baths
2
1/2 Baths
None
Year Built
2025
Sq.Footage
2,108
Welcome to 86 Grass Owl Loop, a new home at Owl's Head Farms in Freeport, Florida. This home has a large covered front porch and features four bedrooms and two bathrooms. As you enter this home, you will find a hall leading to a light-filled, open-concept living area with 9' ceilings. The kitchen is equipped with brand name stainless steel appliances and has been finished with elegant quartz countertops and beautiful white cabinetry with tile backsplash. The center island has an undermount single basin sink and a dedicated water filter faucet and dishwasher as well as space for bar seating. Adjacent to the kitchen is the dining area while the living room's wide layout invites comfort and relaxation. Matte black finish hardware on doors and faucets in kitchen and bathrooms. The primary bedroom offers a serene escape with a luxurious bathroom featuring a double vanity, a walk-in shower, and two generously sized walk-in closets. Three additional bedrooms and a full bathroom are in a separate wing, ensuring privacy for family or guests. EVP flooring is Plank flooring throughout the home offering a seamless transition between rooms. The laundry room is located off the hall leading to the fourth bedroom and has space for a full-size washer and dryer. The exterior of this home includes an oversized covered patio and two car garage with remote entry. All DR Horton homes have Smart technology including 5 DEAKO?? Smart Switches, Kwikset keyless entry and a programmable thermostat that can be controlled though an app on your phone. Contact us today to schedule your tour of this beautiful home.
Features & Amenities
Interior
-
Other Interior Features
Breakfast Bar, Kitchen Island, Pantry
-
Total Bedrooms
4
-
Bathrooms
2
-
Cooling YN
YES
-
Cooling
Ceiling Fan(s), Central Air
-
Heating YN
YES
-
Heating
Electric, Central
-
Pet friendly
N/A
Exterior
-
Garage
Yes
-
Garage spaces
2
-
Construction Materials
Fiber Cement
-
Parking
Garage Door Opener, Attached
-
Patio and Porch Features
Covered, Porch
-
Pool
Yes
-
Pool Features
Outdoor Pool
Area & Lot
-
Lot Size(acres)
0.18
-
Property Type
Residential
-
Property Sub Type
Single Family Residence
-
Architectural Style
Contemporary
Price
-
Sales Price
$394,900
-
Zoning
Resid Single Family
-
Sq. Footage
2, 108
-
Price/SqFt
$187
HOA
-
Association
YES
-
Association Fee
$240
-
Association Fee Frequency
Quarterly
-
Association Fee Includes
N/A
School District
-
Elementary School
Freeport
-
Middle School
Freeport
-
High School
Freeport
Property Features
-
Stories
1
Schedule a Showing
Showing scheduled successfully.
Mortgage calculator
Estimate your monthly mortgage payment, including the principal and interest, property taxes, and HOA. Adjust the values to generate a more accurate rate.
Your payment
Principal and Interest:
$
Property taxes:
$
HOA fees:
$
Total loan payment:
$
Total interest amount:
$
Location
County
Walton
Elementary School
Freeport
Middle School
Freeport
High School
Freeport
Listing Courtesy of Eric J Weisbrod , DR Horton Realty of Emerald Coast LLC
RealHub Information is provided exclusively for consumers' personal, non-commercial use, and it may not be used for any purpose other than to identify prospective properties consumers may be interested in purchasing. All information deemed reliable but not guaranteed and should be independently verified. All properties are subject to prior sale, change or withdrawal. RealHub website owner shall not be responsible for any typographical errors, misinformation, misprints and shall be held totally harmless.

Broker Associate
KarenHolder
Call Karen today to schedule a private showing.

* Listings on this website come from the FMLS IDX Compilation and may be held by brokerage firms other than the owner of this website. The listing brokerage is identified in any listing details. Information is deemed reliable but is not guaranteed. If you believe any FMLS listing contains material that infringes your copyrighted work please click here to review our DMCA policy and learn how to submit a takedown request.© 2024 FMLS.













































